Remington Woods - Apartment Living in Lewis Center, OH
About
Office Hours
Monday through Friday 9:00 AM to 6:00 PM. Saturday 10:00 AM to 5:00 PM.
Elevate your lifestyle with the finest community amenities at Remington Woods—your ultimate Lewis Center, Ohio, apartment destination. Immerse yourself in the refreshing oasis of our sparkling swimming pool, maintain your well-being at our state-of-the-art fitness center, or indulge in cinematic adventures at our modern theater. Embrace the convenience of on-site maintenance and management, the advantages of a preferred employer program, and the leisurely offerings of our clubhouse featuring Wi-Fi and billiards room. With apartments for rent that seamlessly blend comfort and convenience, we invite you to visit us and experience a guided tour of your new home led by our dedicated on-site management professionals.
Discover the perfect fusion of elegance and sophistication at Remington Woods—an embodiment of class and style. Please choose from our five expansive one and two-bedroom floor plans, each thoughtfully designed to elevate your living experience. Some options may include an accent wall, custom closets, and a balcony or patio for enjoying gorgeous Ohio views. Our apartments for rent in Lewis Center, OH, offer additional touches such as black appliance packages, plank or plush carpeted floors, and a convenient breakfast bar. Our pet-friendly community ensures that your pet is warmly welcomed alongside the entire family. Experience an exceptional standard of living that captures the essence of the home at Remington Woods.
Embark on a captivating journey at Remington Woods, an enchanting apartment home community in Lewis Center, Ohio. Set against the backdrop of serene wood-lined streets, our apartments for rent seamlessly blend rural tranquility with urban accessibility. Delve into our vibrant neighborhood, where local shops, delightful dining, and abundant entertainment await your discovery. Conveniently positioned near Highway 23, a swift journey south leads to the dynamic heart of Columbus. Don't miss your chance—reach out today for comprehensive information on renting your perfect haven at Remington Woods!
Floor Plans
1 Bedroom Floor Plan
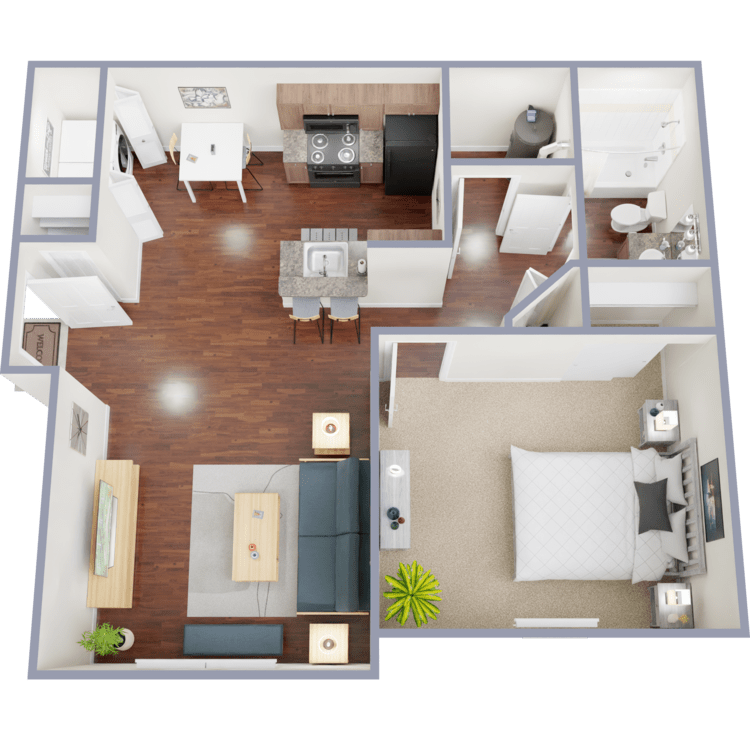
The Foxfire
Details
- Beds: 1 Bedroom
- Baths: 1
- Square Feet: 678
- Rent: $1228-$2296
- Deposit: Call for details.
Floor Plan Amenities
- 2-inch Faux Wood Blinds
- 9Ft Ceilings
- Accent Wall
- Balcony or Patio
- Black Appliance Package
- Breakfast Bar
- Plush Carpet
- Central Air and Heating System
- Ceiling Fan
- Custom Closet
- Granite Countertops
- Plank Flooring
- Disability Access
- High-speed Internet Access
- Views Available
- Spacious Closets
- Open-Concept Floor Plans
- Washer and Dryer
* In Select Apartment Homes
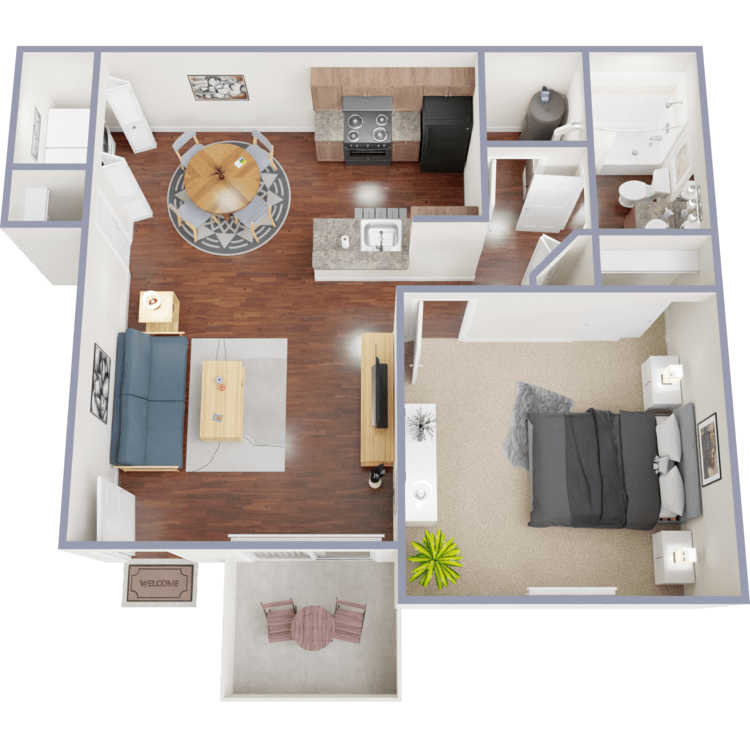
The York
Details
- Beds: 1 Bedroom
- Baths: 1
- Square Feet: 790-848
- Rent: Call for details.
- Deposit: Call for details.
Floor Plan Amenities
- 2-inch Faux Wood Blinds
- 9Ft Ceilings
- Accent Wall
- Balcony or Patio
- Black Appliance Package
- Breakfast Bar
- Plush Carpet
- Central Air and Heating System
- Ceiling Fan
- Custom Closet
- Granite Countertops
- Plank Flooring
- Disability Access
- High-speed Internet Access
- Views Available
- Spacious Closets
- Open-Concept Floor Plans
- Washer and Dryer
* In Select Apartment Homes
2 Bedroom Floor Plan
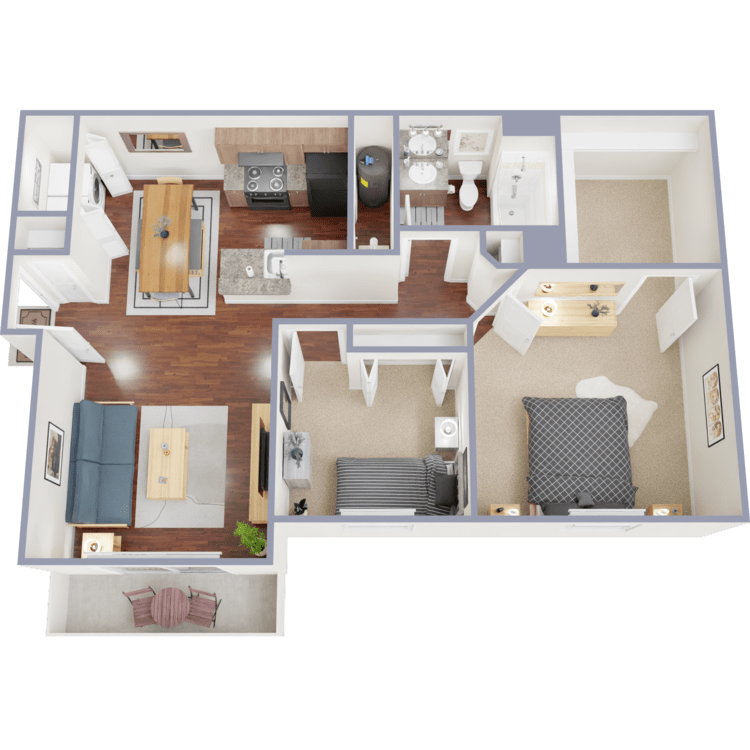
The Winchester
Details
- Beds: 2 Bedrooms
- Baths: 1
- Square Feet: 933
- Rent: $1375-$2506
- Deposit: Call for details.
Floor Plan Amenities
- 2-inch Faux Wood Blinds
- 9Ft Ceilings
- Accent Wall
- Balcony or Patio
- Black Appliance Package
- Breakfast Bar
- Plush Carpet
- Central Air and Heating System
- Ceiling Fan
- Custom Closet
- Granite Countertops
- Plank Flooring
- Disability Access
- High-speed Internet Access
- Views Available
- Spacious Closets
- Open-Concept Floor Plans
- Washer and Dryer
* In Select Apartment Homes
Floor Plan Photos
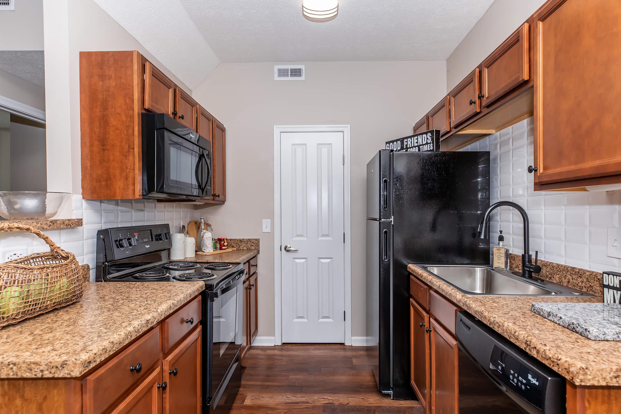
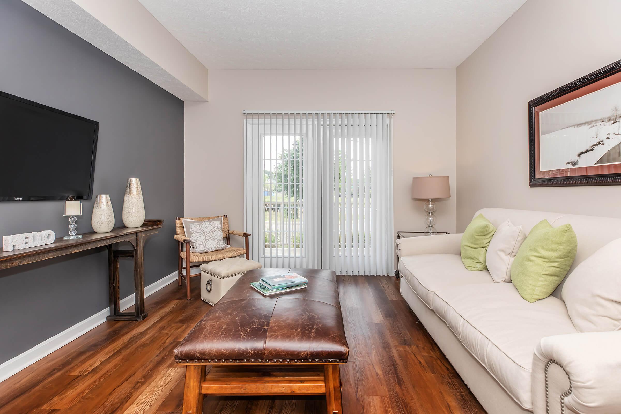
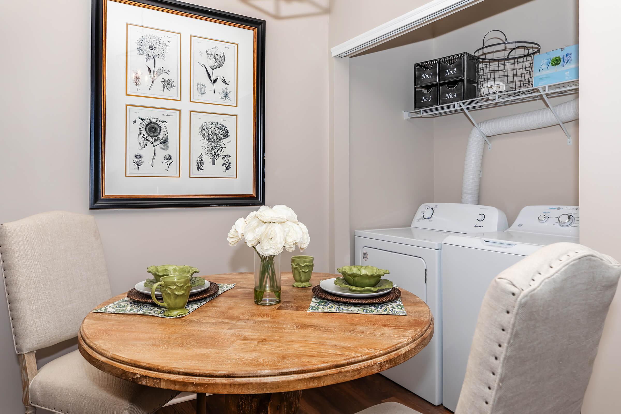
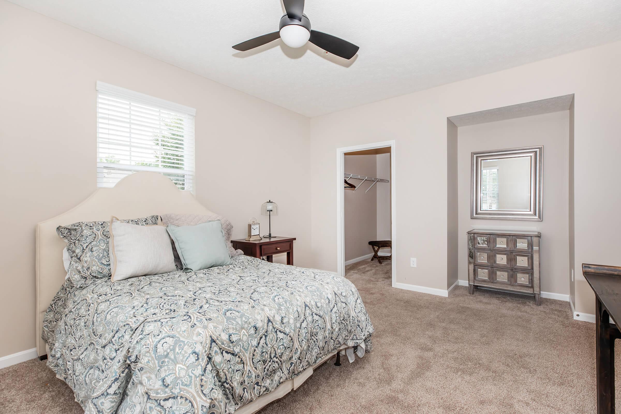
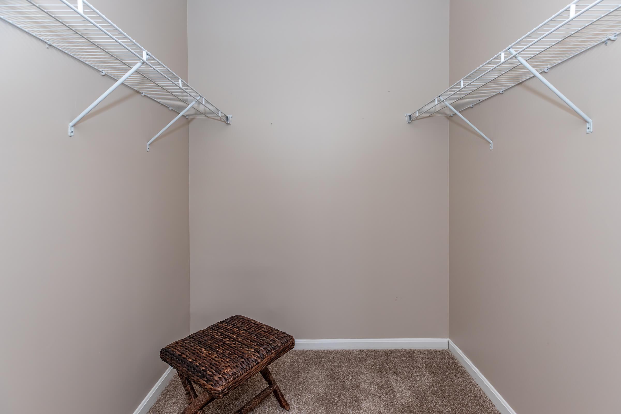
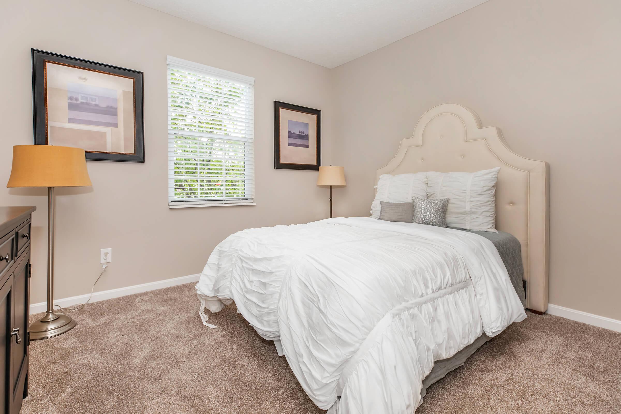
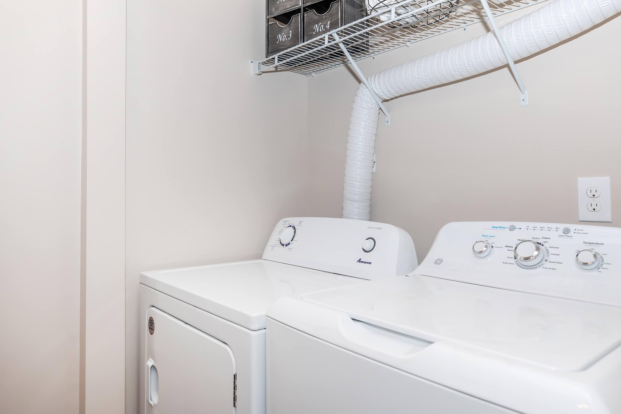
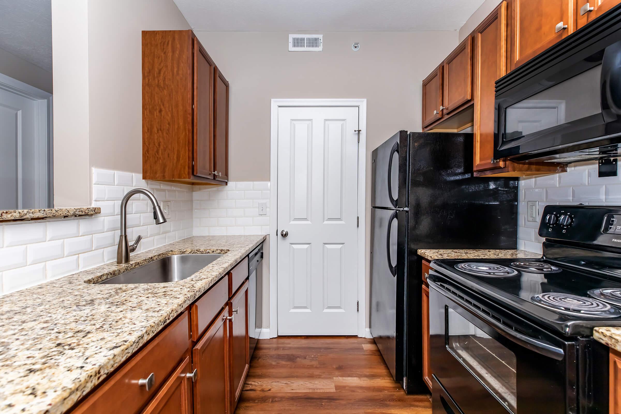
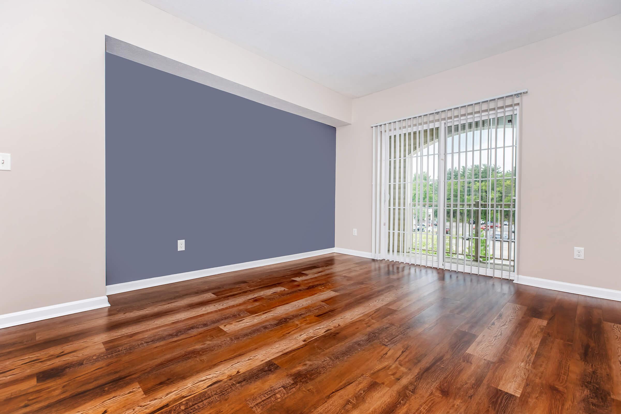
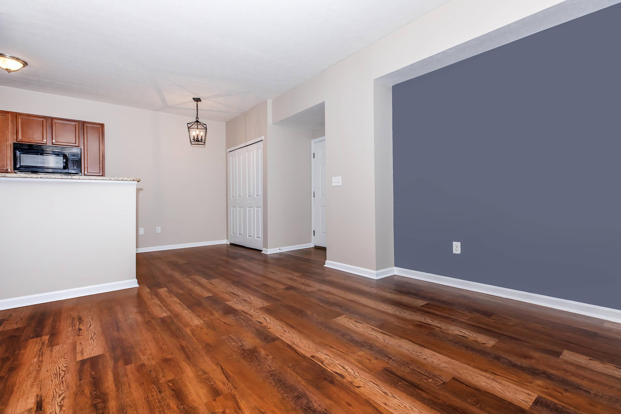
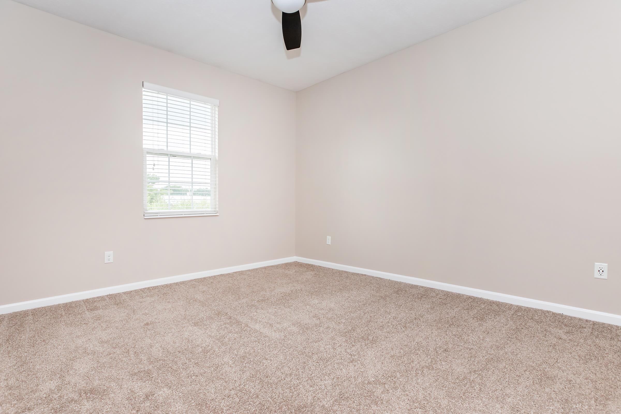
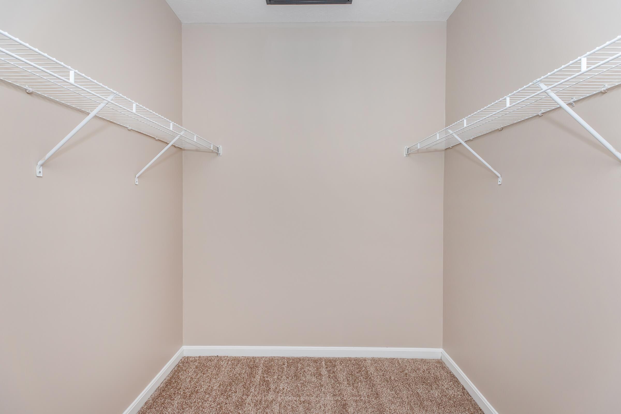
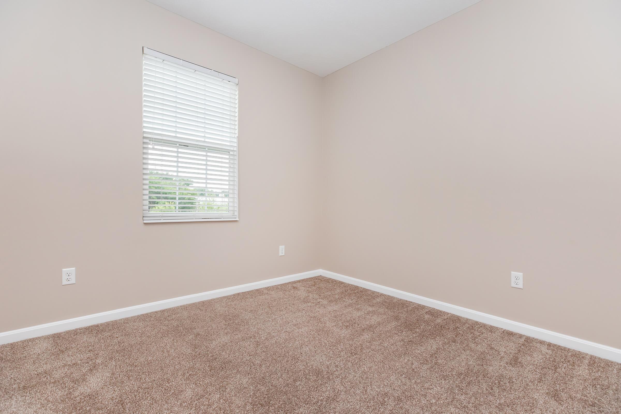
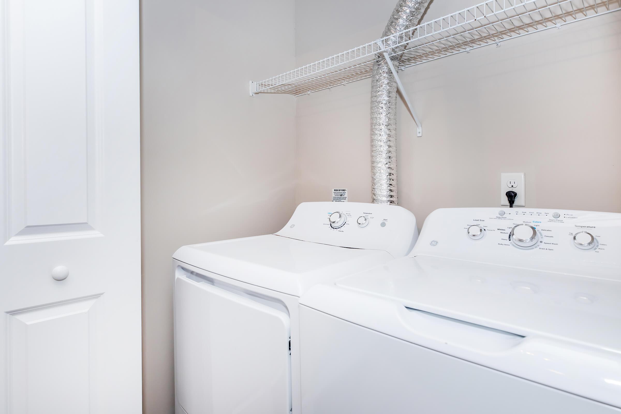
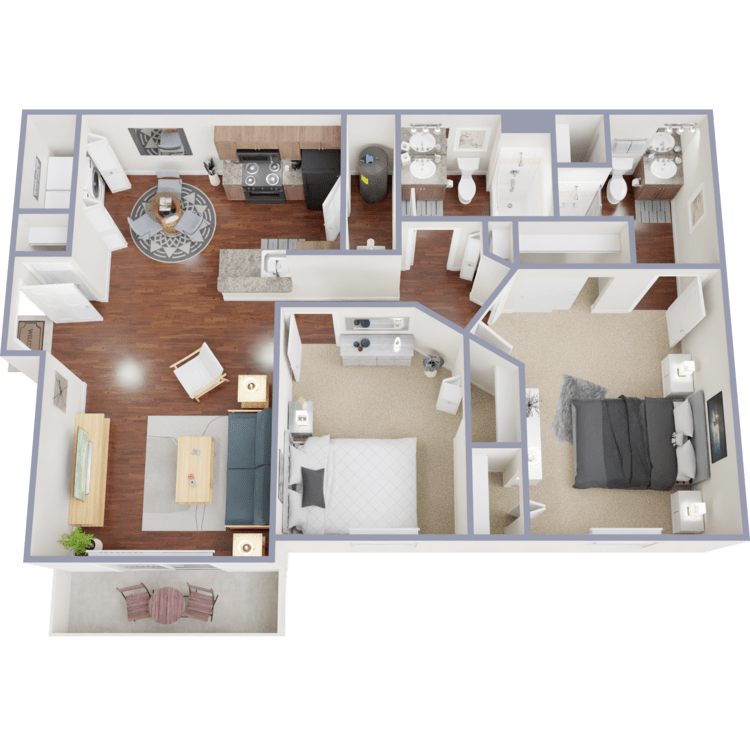
The Jefferson
Details
- Beds: 2 Bedrooms
- Baths: 2
- Square Feet: 933
- Rent: $1323-$2425
- Deposit: Call for details.
Floor Plan Amenities
- 2-inch Faux Wood Blinds
- 9Ft Ceilings
- Accent Wall
- Balcony or Patio
- Black Appliance Package
- Breakfast Bar
- Plush Carpet
- Central Air and Heating System
- Ceiling Fan
- Custom Closet
- Granite Countertops
- Plank Flooring
- Disability Access
- High-speed Internet Access
- Views Available
- Spacious Closets
- Open-Concept Floor Plans
- Washer and Dryer
* In Select Apartment Homes
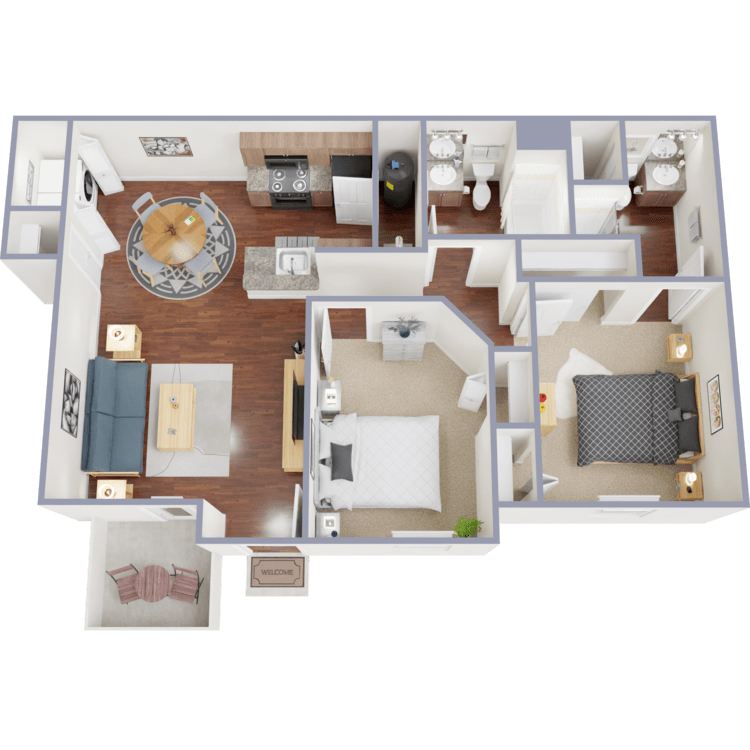
The Eagle
Details
- Beds: 2 Bedrooms
- Baths: 2
- Square Feet: 1029-1080
- Rent: $1394-$2432
- Deposit: Call for details.
Floor Plan Amenities
- 2-inch Faux Wood Blinds
- 9Ft Ceilings
- Accent Wall
- Balcony or Patio
- Black Appliance Package
- Breakfast Bar
- Plush Carpet
- Central Air and Heating System
- Ceiling Fan
- Custom Closet
- Granite Countertops
- Plank Flooring
- Disability Access
- High-speed Internet Access
- Views Available
- Spacious Closets
- Open-Concept Floor Plans
- Washer and Dryer
* In Select Apartment Homes
*Floor plan amenities may not be available on all units, please call our leasing office for more information.
Show Unit Location
Select a floor plan or bedroom count to view those units on the overhead view on the site map. If you need assistance finding a unit in a specific location please call us at 380-214-2961 TTY: 711.

Amenities
Explore what your community has to offer
Community Amenities
- Pet Friendly
- Shimmering Outdoor Swimming Pool
- State-of-the-Art Fitness Center
- Clubhouse with Wi-Fi
- Movie Theater
- Billiards Room
- Fax and Copy Services
- Community Social and Networking Events
- Easy Access to Freeways
- Conveniently Located Near Shopping and Dining
- Preferred Employer Program
- On-site Management
- On-site Maintenance
- Online Residential Payment System
Apartment Features
- Granite Countertops
- Black Appliance Package
- Plank Flooring
- Breakfast Bar
- 9Ft Ceilings
- Open-Concept Floor Plans
- Spacious Closets
- Accent Wall*
- Washer and Dryer*
- Balcony or Patio*
- Plush Carpet*
- Ceiling Fan*
- Custom Closet*
- Views Available*
- 2-inch Faux Wood Blinds
- High-speed Internet Access
- Central Air and Heating System
* In Select Apartment Homes
Pet Policy
Pets Welcome Upon Approval. Please call for details.
Photos
Amenities
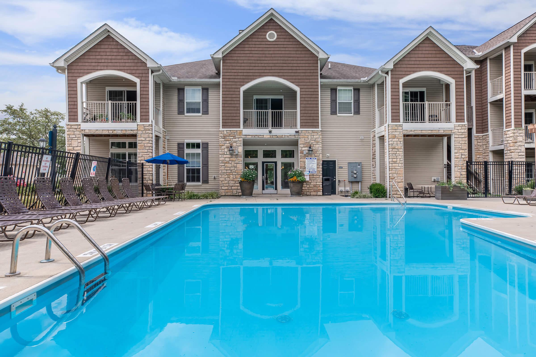
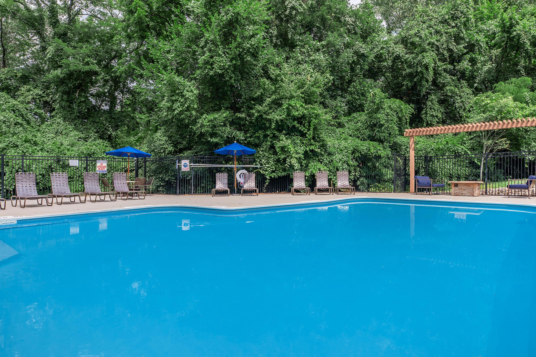
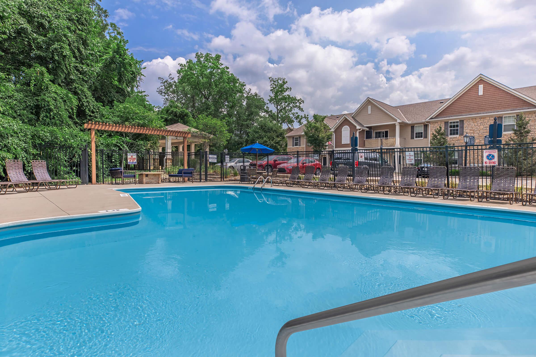
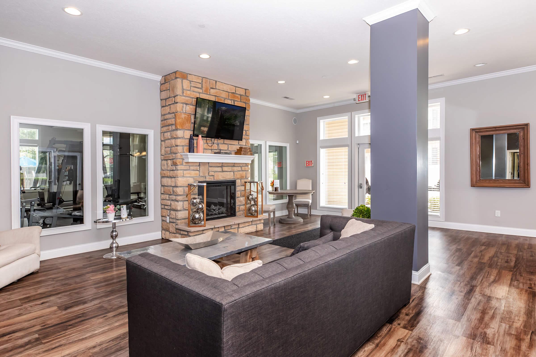
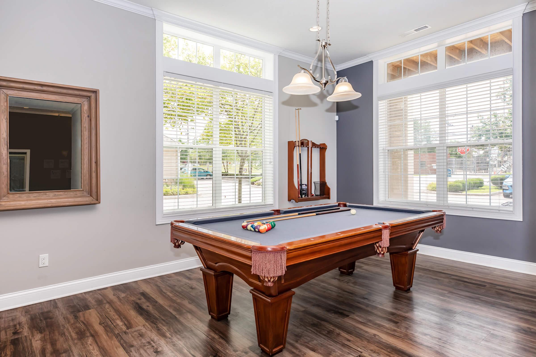
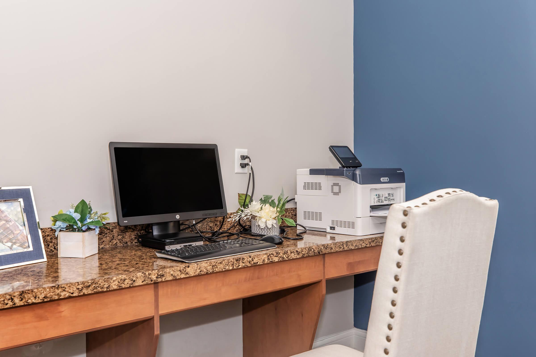
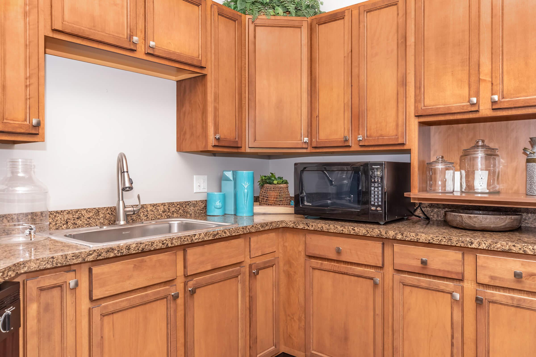
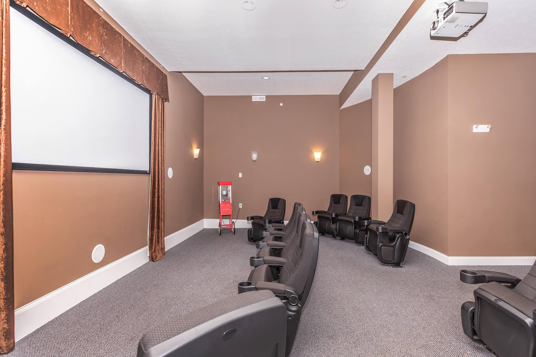
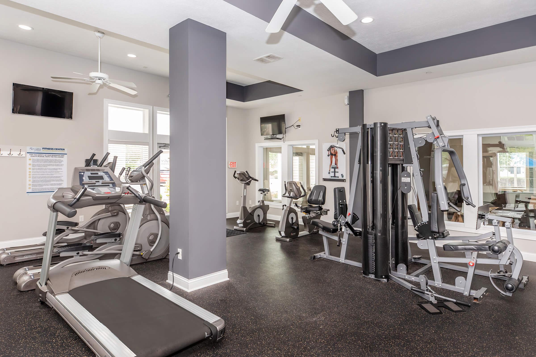

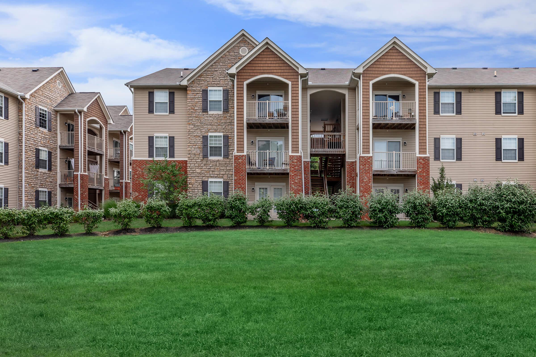
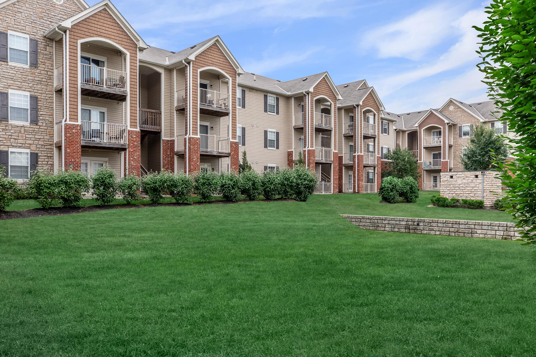
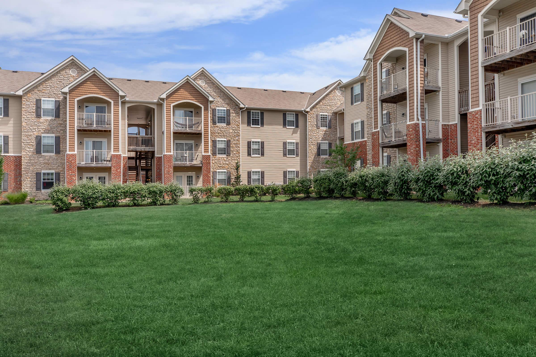
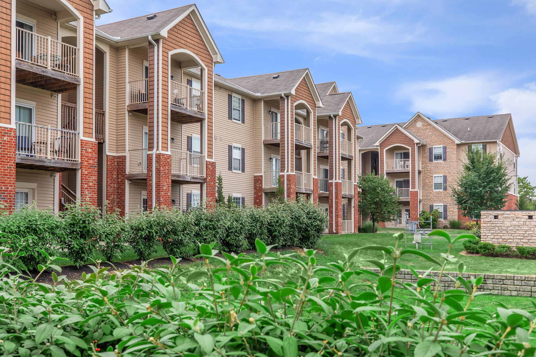
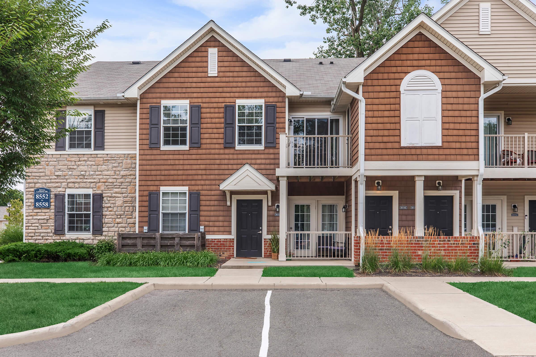
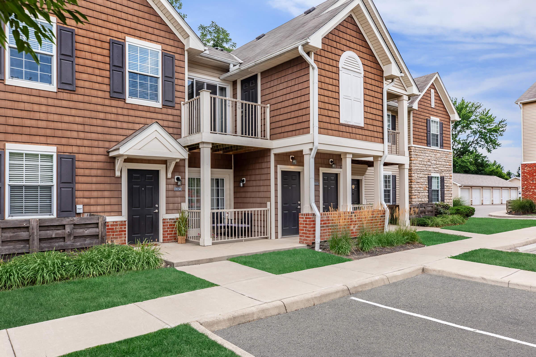
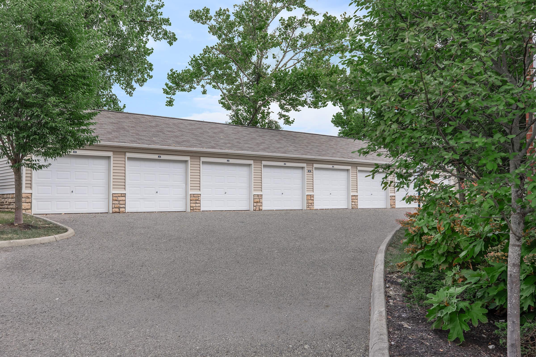
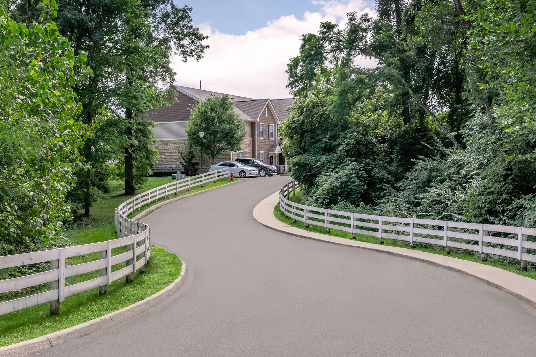
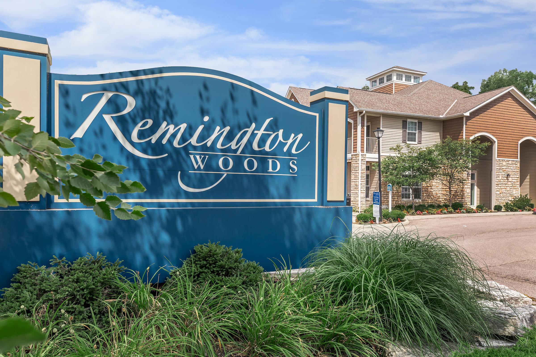
The Winchester







The Winchester Vacant







Neighborhood
Points of Interest
Remington Woods
Located 8495 Bella Woods Drive Lewis Center, OH 43035Bank
Cinema
Elementary School
Entertainment
Fitness Center
Grocery Store
High School
Hospital
Middle School
Park
Parks & Recreation
Post Office
Preschool
Restaurant
Salons
Shopping Center
University
Contact Us
Come in
and say hi
8495 Bella Woods Drive
Lewis Center,
OH
43035
Phone Number:
380-214-2961
TTY: 711
Office Hours
Monday through Friday 9:00 AM to 6:00 PM. Saturday 10:00 AM to 5:00 PM.